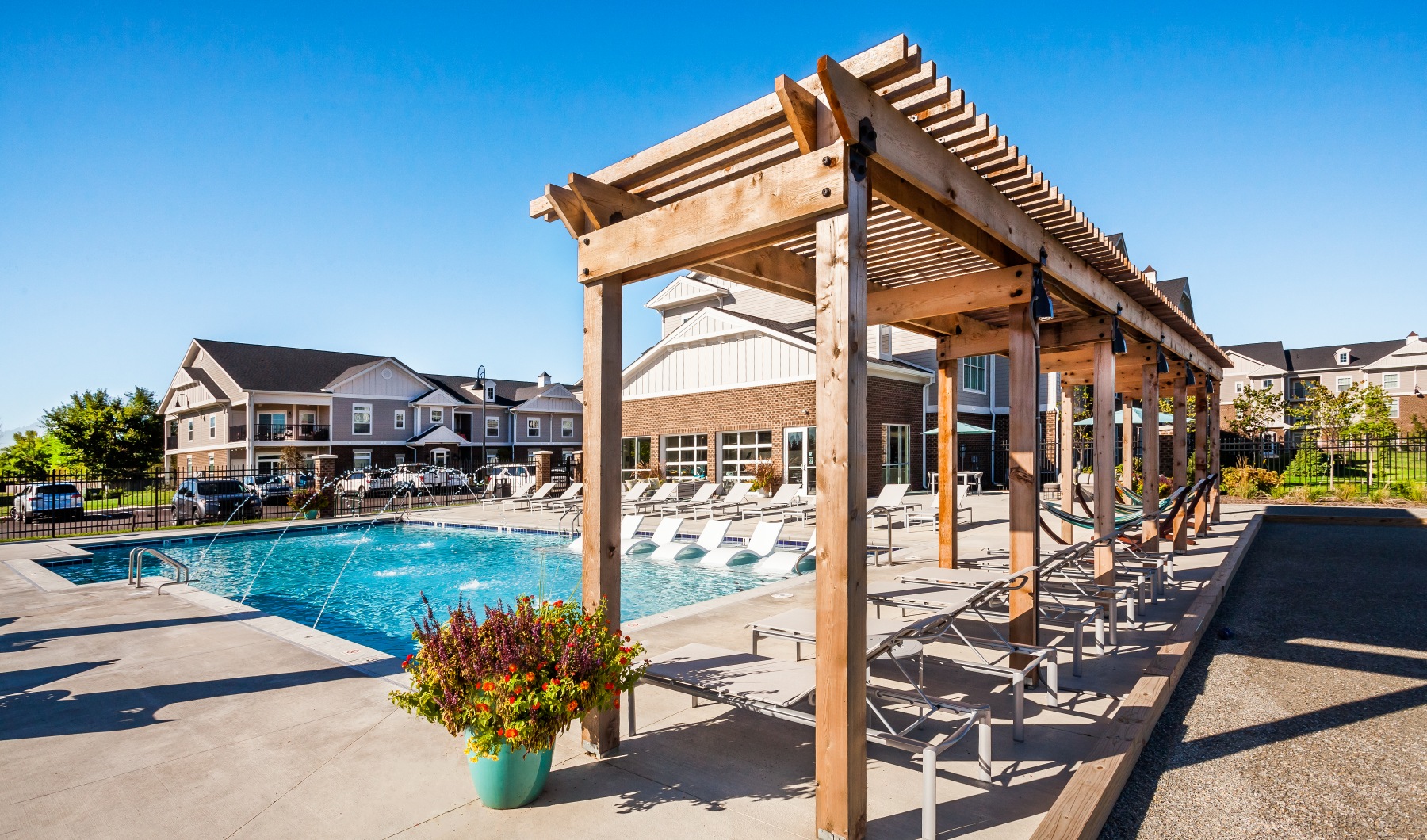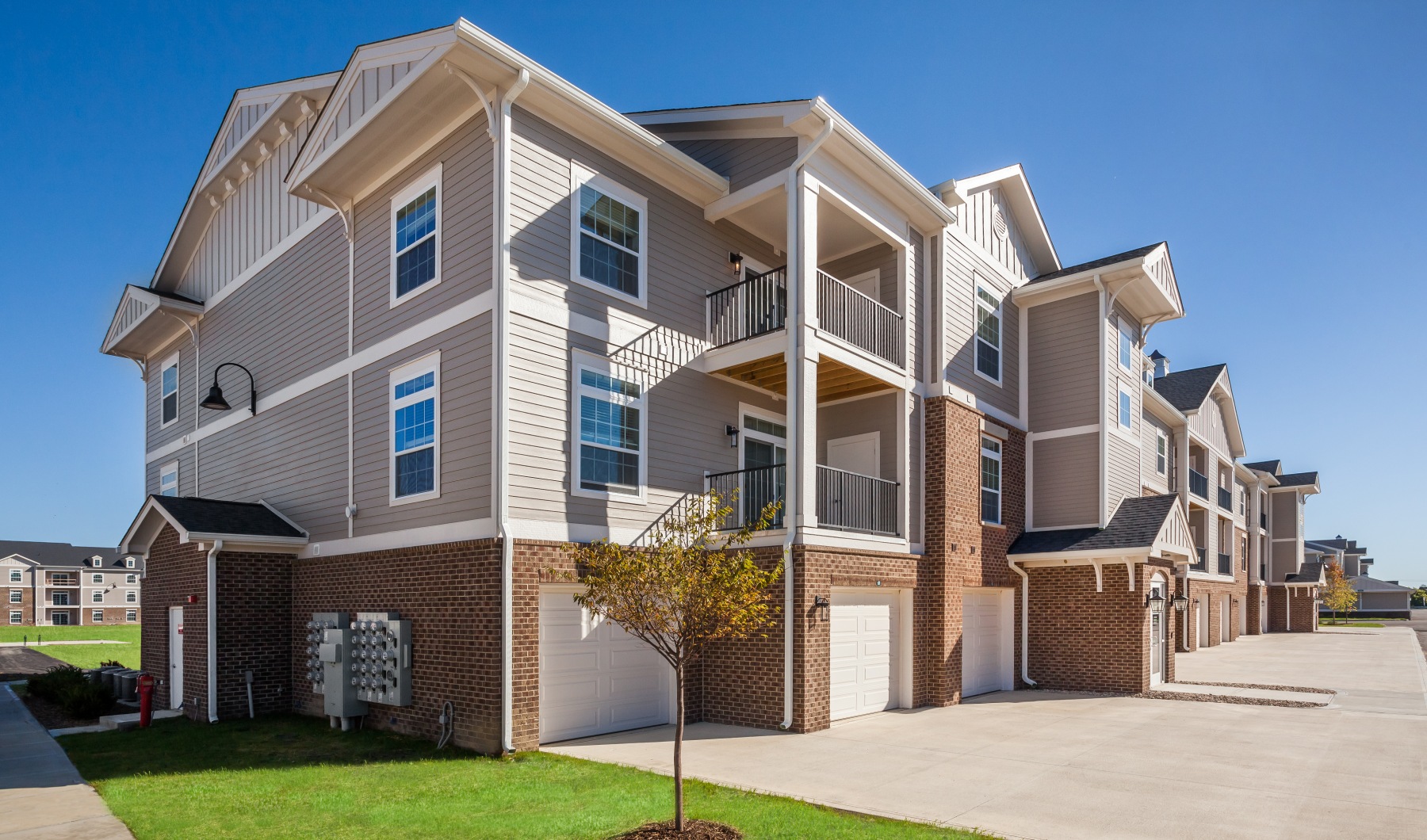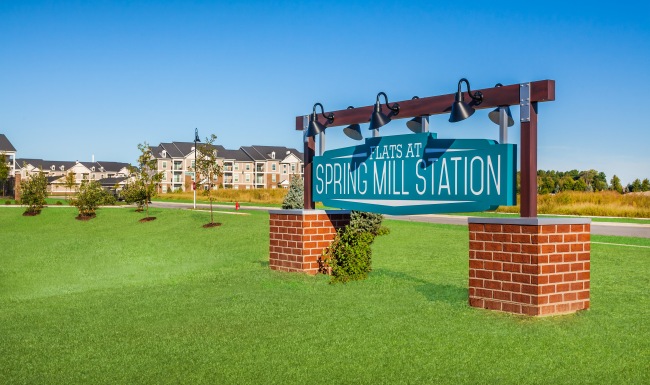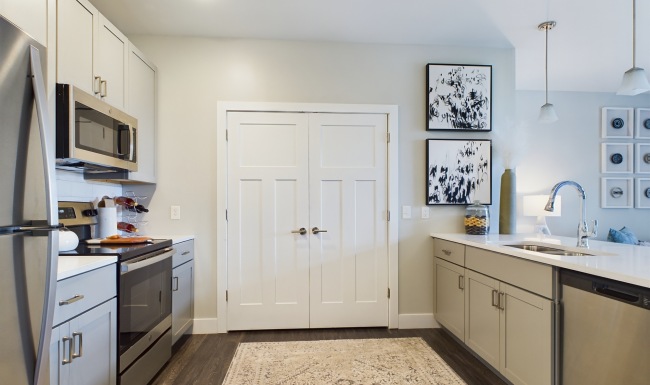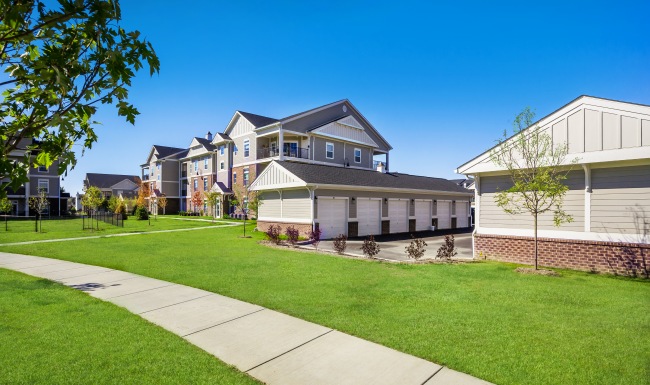Small Town Charm Meets Urban Luxury
Your escape from the non-stop pace of Indianapolis is waiting for you at The Flats at Spring Mill Station. Here, small-town charm meets urban luxury in the thriving Indy suburb of Westfield. Minutes from both Carmel and Zionsville, our community of one and two-bedroom apartment homes offers unbeatable modern features. Step inside your apartment to find expansive kitchens with an island, a private balcony, and spa-inspired bathrooms. Step outside your front door to find even more to love. Dive into relaxation with a swim in our sparkling pool, take advantage of a snow-free vehicle during the winter months with private garage parking, bring your pet to our off-leash bark park, or take a stroll through our peaceful community with its walking and jogging trails. As a resident of Flats at Spring Mill, you will be at the heart of Westfield's vibrant neighborhood, with easy access to local favorites. Enjoy a night out with friends at Urban Vines Winery & Brewery or better yet, spend your morning at Wood Wind Golf Club. Embrace the balance of small-town warmth and city amenities. Experience living where every day feels like a luxurious getaway.
